When designing a kitchen, selecting the correct seating height for your kitchen island is a crucial decision that greatly impacts both functionality and aesthetics. Understanding standard bar stool heights and their relationship to kitchen islands is essential for creating a visually pleasing space that is comfortable and practical. This comprehensive guide explores bar stool heights, differentiates between counter and bar heights, offers tips for selecting the right stools, and provides considerations for maximizing your kitchen's design.
Understanding Kitchen Island Heights
Standard Heights
The standard height of a kitchen island typically ranges from 36 to 39 inches. This height is versatile for food preparation and casual dining, making the island a central hub in the kitchen. It facilitates easy access for both cooking and dining, promoting a seamless flow in this busy space.
Counter Height vs. Bar Height: What's the Difference?
The distinction between counter height and bar height is vital when choosing stools for your kitchen island. Understanding the difference ensures that your seating is both comfortable and appropriately scaled to your island.
-
Counter Height: Counter height surfaces generally measure between 35 to 40 inches, ideal for comfortable dining and workspaces. Stools that pair with these surfaces usually range from 24 to 27 inches in height, providing a comfortable seating experience suitable for all ages. Counter height islands are often favored in family settings due to their accessibility. They blend seamlessly into the kitchen's design, creating a unified surface that's perfect for both meal prep and casual dining.
-
Bar Height: Bar height surfaces typically range from 41 to 43 inches, about six inches taller than standard counters. Bar stools designed for these surfaces usually measure between 28 to 33 inches in height. This height creates a more elevated dining experience, often preferred in social settings. Bar height islands can help conceal clutter and act as a visual divider in open floor plans, defining the kitchen space while maintaining an inviting atmosphere.
Understanding these differences is crucial when planning your kitchen layout to ensure the seating complements the countertop's height effectively.
How to Choose the Right Stool Height
Measuring Your Space Accurately
Before purchasing, accurately measure your kitchen island's height. A general guideline is to maintain a 9 to 12-inch gap between the seat of the stool and the underside of the countertop. This gap ensures comfort while seated, allowing ample legroom without feeling cramped.When selecting stools, consider these standard height pairings:
-
For a 36-inch high counter, opt for stools that are 24 to 26 inches tall.
-
For a 42-inch high bar, choose stools that are 28 to 30 inches tall.
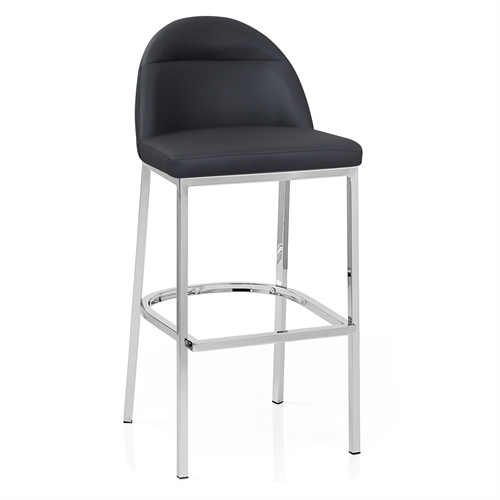
Standard Bar Stool Height For Kitchen Island
Adjustable Options
If your kitchen island has a non-standard height, or you desire flexibility, consider adjustable stools. These can accommodate various heights and provide comfort for different users, making them excellent for families or multi-use spaces.
Counter Height vs. Bar Height Seating: Pros and Cons
Counter Height Seating
Counter height seating offers notable advantages:
-
Accessibility: Easier for children and individuals with mobility issues.
-
Seamless Integration: Provides a continuous surface that enhances flow in open-concept designs.
-
Versatility: Ideal for dining and food preparation, allowing easy transitions between tasks.
However, there are some drawbacks:
-
Visibility of Clutter: Dirty dishes or clutter on the countertop are more visible.
-
Less Distinction Between Spaces: May not create as much visual separation compared to bar-height seating.
Bar Height Seating
Bar height seating also has its benefits:
-
Stylish Appearance: Creates an elegant look that can conceal clutter from view.
-
Social Interaction: Facilitates interaction between guests and those preparing food without crowding the workspace.
-
Defined Spaces: Acts as a divider in open floor plans while maintaining an inviting atmosphere.
On the downside:
-
Accessibility Concerns: Higher seating poses challenges for small children or those with mobility issues.
-
Cleaning Efforts: Requires regular maintenance as both surfaces may need cleaning.
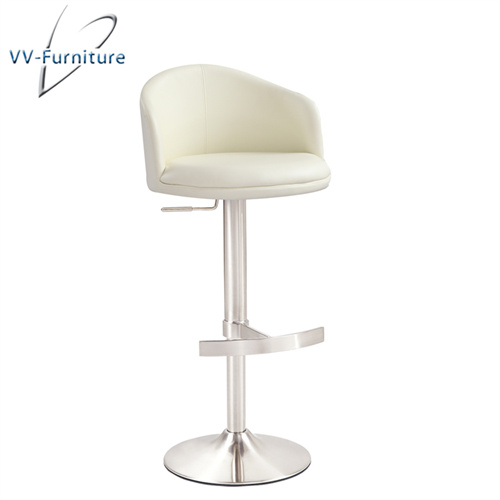
Selecting Bar Stools: Style, Material, and Comfort
When choosing bar stools for your kitchen island, consider several factors to ensure they meet your needs and complement your kitchen's aesthetic.
Style and Material
The style and material of your stools should complement your kitchen's overall design. Popular materials include:
-
Wood: Offers warmth and durability.
-
Metal: Provides a modern, industrial aesthetic.
-
Upholstered: Adds comfort but may require more upkeep.
-
Plastic/Acrylic: Provides a modern look and is easy to clean.
Choose styles that fit your personal taste while ensuring they harmonize with other elements in your kitchen. Consider the existing color palette, cabinet hardware, and overall theme to create a cohesive look.
Comfort Features
-
Stools with backs provide support for longer sitting periods.
-
Armrests can add comfort but require more space.
-
Cushioned seats improve comfort but may need more maintenance than hard surfaces.
-
Consider a footrest for added comfort, especially for taller stools.
Calculating Seating Capacity
To determine how many stools will fit comfortably on your kitchen island, measure its length in inches and divide by approximately 29 inches, which is the average width needed per stool. This calculation ensures guests have enough elbow room while dining or socializing without feeling cramped. For example, a 72-inch island can comfortably accommodate two to three stools.
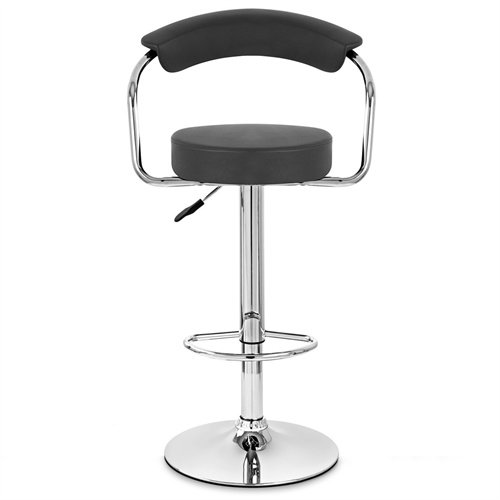
Maximizing Your Kitchen Island Design
Beyond just selecting the right stool height, consider these design tips to enhance your kitchen island:
-
Lighting: Pendant lights above the island can add both style and functionality, providing ample light for tasks.
-
Storage: Incorporate storage solutions like drawers, shelves, or cabinets into your island design to maximize space.
-
Outlets: Include electrical outlets for方便using appliances or charging devices on the island.
-
Overhang: Ensure sufficient countertop overhang to allow comfortable seating and legroom.
Conclusion
Selecting the right bar stool height for your kitchen island involves understanding various factors such as standard heights, measuring accurately, and considering both functionality and style. Whether you choose counter height or bar height seating will depend on your lifestyle preferences, family dynamics, and design goals. By following these guidelines and carefully considering your options, you can create a welcoming and efficient kitchen space that meets all your culinary needs while serving as an inviting gathering spot for family and friends. Ultimately, the right choice will enhance both the usability and aesthetic appeal of your kitchen island, making it a central feature in your home.

0723.jpg)
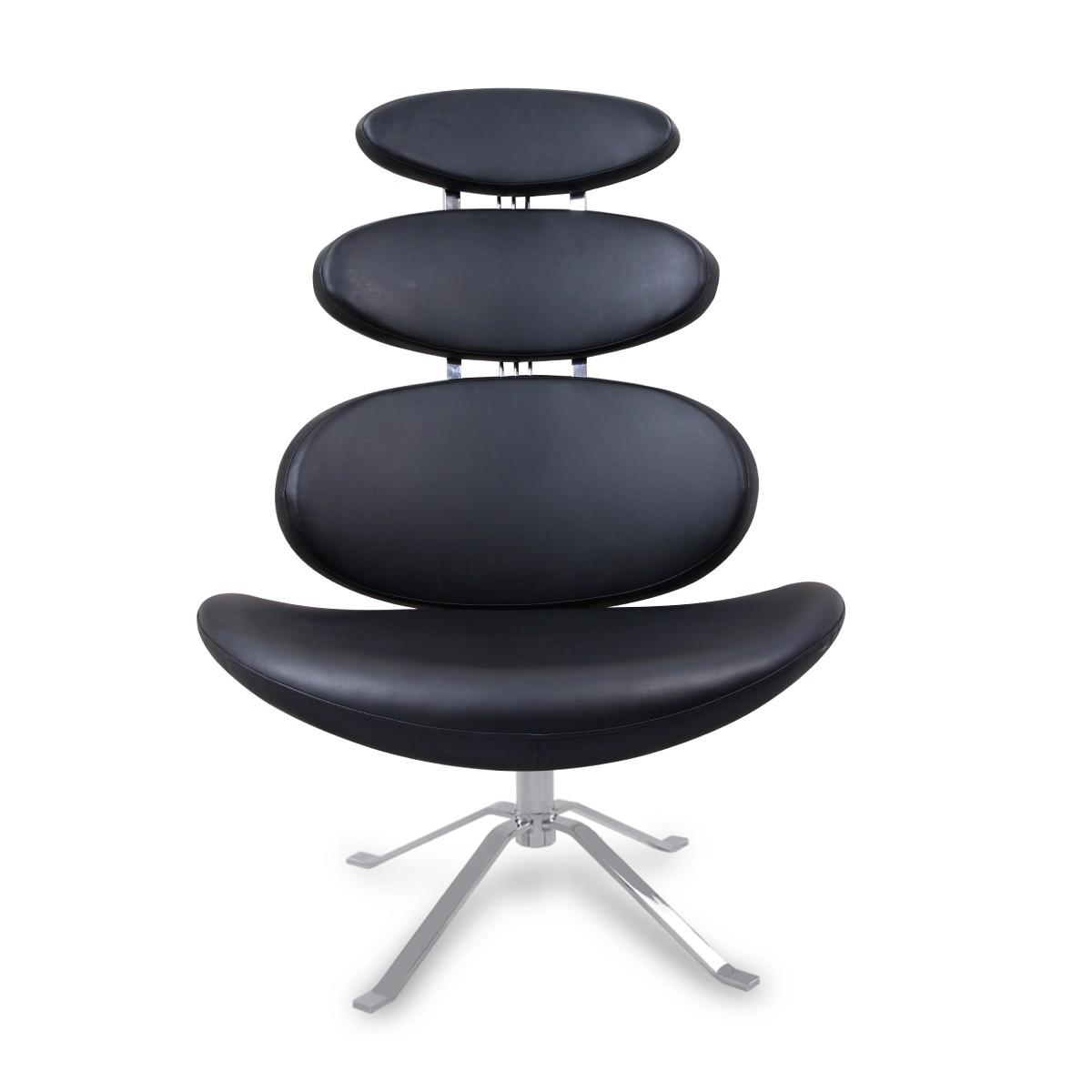
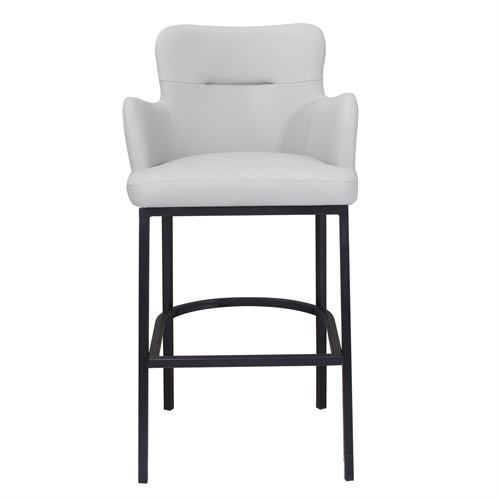
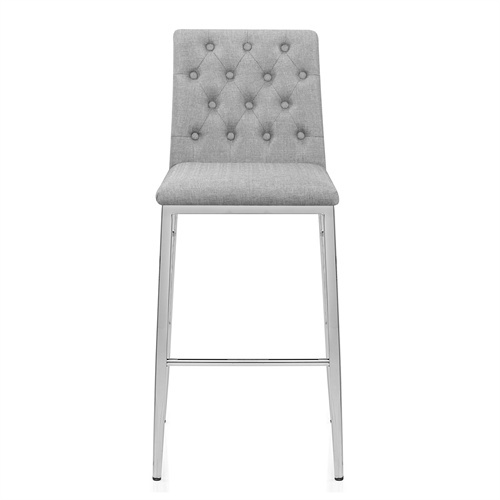
0723.jpg)